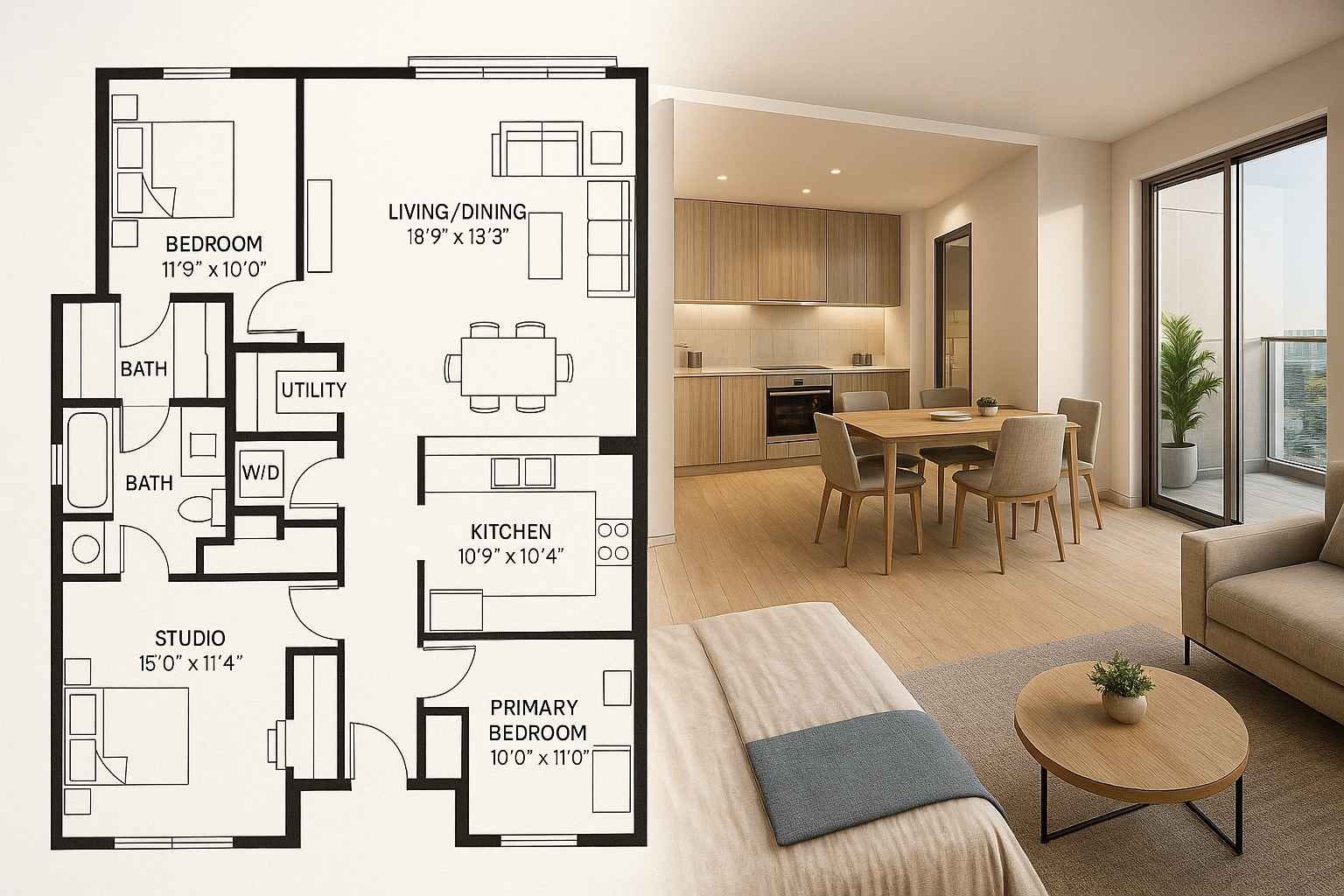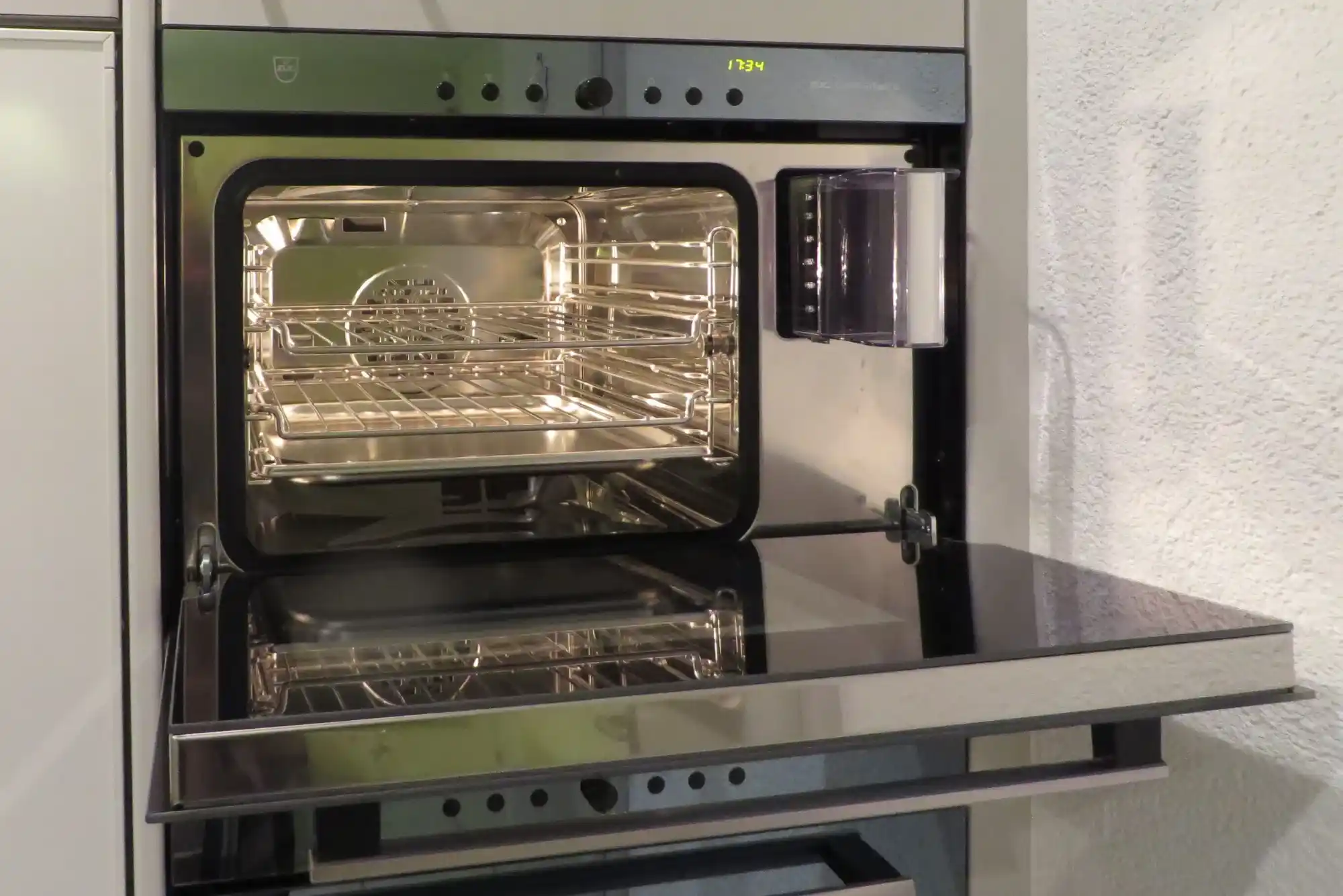Moving into a new apartment is more than just finding four walls and a roof—it’s about choosing a layout that suits your lifestyle, your family’s needs, and your investment goals. In my experience as someone who’s toured dozens of off-plan developments in Dubai, I’ve found that a well-designed floor plan can make all the difference between feeling cramped and feeling right at home. That’s why today I’m diving deep into the floor plans at REEF 998, the upcoming tower in the Dubai Land Residence Complex (DLRC), and walking you through the studio, one-, two-, and three-bedroom options you’ll find there.
Understanding REEF 998’s Layout Variety
REEF 998 rises 25 storeys above three basement levels and podium floors, offering a total of 323 residences ranging from cozy studios to spacious three-bedroom apartments. When I first reviewed the specs of REEF 998, what stood out was how cleverly the developer balanced square footage with liveability. Each unit type has been crafted to maximize space, light, and functionality, whether you’re a single professional, a young couple, or a family of four. The tower even features a patented sunken-balcony cooling technology—perfect for Dubai’s hot summers—without eating into your interior floor space. In the following sections, I’ll break down each floor plan category, share key dimensions, and offer practical tips for choosing the right layout.
Studio Apartments Floor Plans
Studios at REEF 998 range from 410 to 475 square feet, ideal for individuals or couples who prize affordability and a low-maintenance footprint. Despite their compact size, these floor plans are remarkably efficient: the sleeping area seamlessly transitions into the living space, and there’s still room for a full bathroom and a kitchen complete with built-in appliances.
On my last visit, I toured the show apartment and was impressed by how natural light floods the main living area through floor-to-ceiling windows, making the studio feel larger than its measurements suggest. Built-in storage solutions—think under-bed drawers and overhead cabinets—help keep clutter at bay. If you’re a first-time buyer or investor looking for a rental-friendly unit, the studio layout delivers great value and functionality.
One-Bedroom Apartments Floor Plans
One-bedroom units span 623 to 730 square feet, adding a separate bedroom and a larger living area for more flexibility. Here you can carve out a dedicated workspace, set up a cozy reading nook, or even create an area for your home-gym routine.
I remember chatting with a friend who downsized from a two-bedroom duplex in Jumeirah to one of these REEF 998 one-beds. She raved about the smart kitchen layout—complete with integrated refrigeration and a dishwasher—that allowed her to entertain in style, despite the modest footprint. And that sunken balcony? It’s a real show-stopper, extending your living area outdoors while keeping things cool even on the hottest days. This configuration strikes a terrific balance between space and cost, making it a popular pick for singles and couples alike.
Two-Bedroom Apartments Floor Plans
For those needing extra room—whether it’s for a growing family or a dedicated home office—the two-bedroom apartments measure approximately 999 to 1,004 square feet. You’ll find two full bathrooms, a generous living/dining zone, and a kitchen that often opens directly onto the main gathering space.
From my walkthrough, I noticed the bedrooms are positioned at opposite ends of the apartment, offering privacy for roommates or guests. One layout even includes a small utility room with washer/dryer hookups—a real luxury in off-plan properties. For families, the two-bedroom designs at REEF 998 strike a sweet spot between comfort and value, especially when compared to older inventory in the same price bracket.
Three-Bedroom Apartments Floor Plans
At the top end, the three-bedroom floor plan spans around 1,396 square feet, providing ample space for larger families or anyone craving extra breathing room. You’ll find three full bathrooms, walk-in closets in the master suite, and even space for a maid’s quarter or a dedicated study—depending on the specific layout.
A colleague who previewed the three-bedroom show flat told me how impressed she was by the open-plan kitchen flowing directly into the family dining area, making weekend gatherings effortless. And from the higher floors, the panoramic views over Dubailand are simply breathtaking. If you value space and privacy—and have the budget to match—the three-bedroom apartments at REEF 998 deliver on all fronts.
Factors to Consider When Choosing Your REEF 998 Floor Plan
Selecting the ideal floor plan goes beyond just comparing square footage. Here are a few key considerations I recommend weighing:
-
Lifestyle Needs: Do you work from home? A one-bedroom with an extra nook might suffice—no need for a full second bedroom.
-
Budget Constraints: Studios and one-beds have lower entry prices and often higher rental yields, while two- and three-beds command both higher rents and resale values.
-
Future Plans: Planning for kids or combining households? You may want the added room and storage that a two- or three-bedroom provides.
-
Resale and Rental Appeal: In DLRC, studios and one-beds are incredibly popular among investors targeting young professionals and single tenants.
-
Orientation and View: South-facing balconies get intense sun; consider north- or east-facing units to keep cooling costs down.
Real-World Example: My Friend’s REEF 998 Choice
To illustrate, my friend Sara chose a one-bedroom unit on the 12th floor. She prioritized a mid-range budget, needed a home office, and loved the balcony’s cooling tech. Six months later, her apartment’s value has already appreciated by about 5%, and she’s secured a tenant at a competitive rate. Her experience shows how understanding both the floor plan and the location dynamics can maximize liveability and return on investment.
Tips for Selecting the Perfect Layout
When you tour REEF 998, keep these practical tips in mind:
-
Walk the Flow: Move through each room as if you lived there—open cabinets, test balcony doors, envision furniture placement.
-
Measure Twice: Bring a soft tape measure to confirm critical dimensions—especially if you have existing furniture you plan to bring.
-
Ask About Customization: Early buyers sometimes have options to tweak layouts or finishes; check with sales for any flexibility.
-
Consider Views vs. Sound: Louder streets may face highways; if you need peace and quiet, ask about noise-reduction ratings.
-
Check Orientation: Morning versus afternoon light can impact utility bills and comfort—north-east might be your sweet spot in Dubai.
Conclusion
REEF 998’s floor plans cater to a broad spectrum of buyers—from solo professionals to large families—by offering studios through three-bedroom apartments with sizes starting at 410 square feet and going up to nearly 1,400 square feet. With thoughtful layouts, smart cooling technology, and competitive pricing, you’ll find a home that suits your lifestyle and investment goals. I hope this deep dive helps you navigate your options with confidence; after all, a great floor plan is the blueprint for your everyday life.






